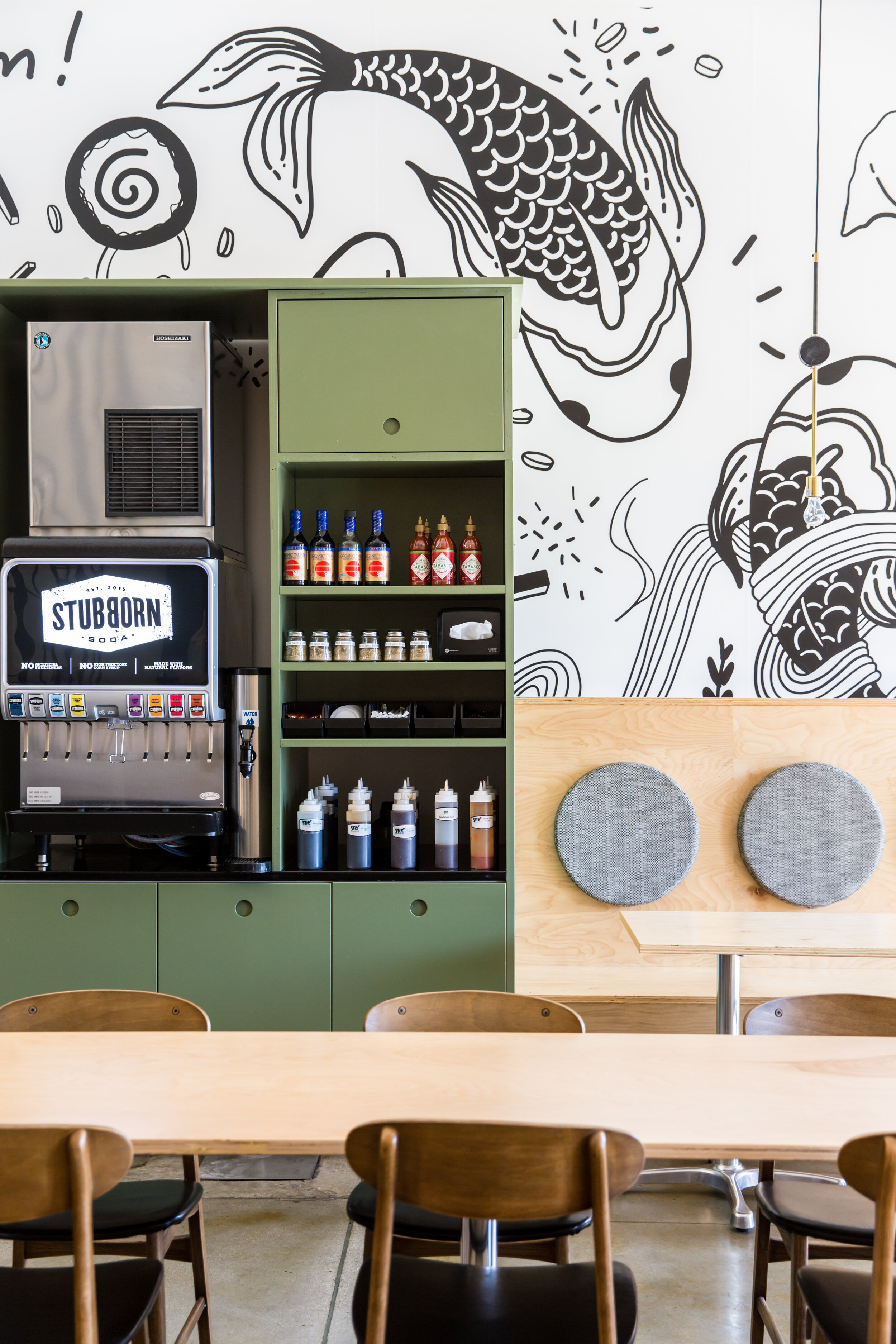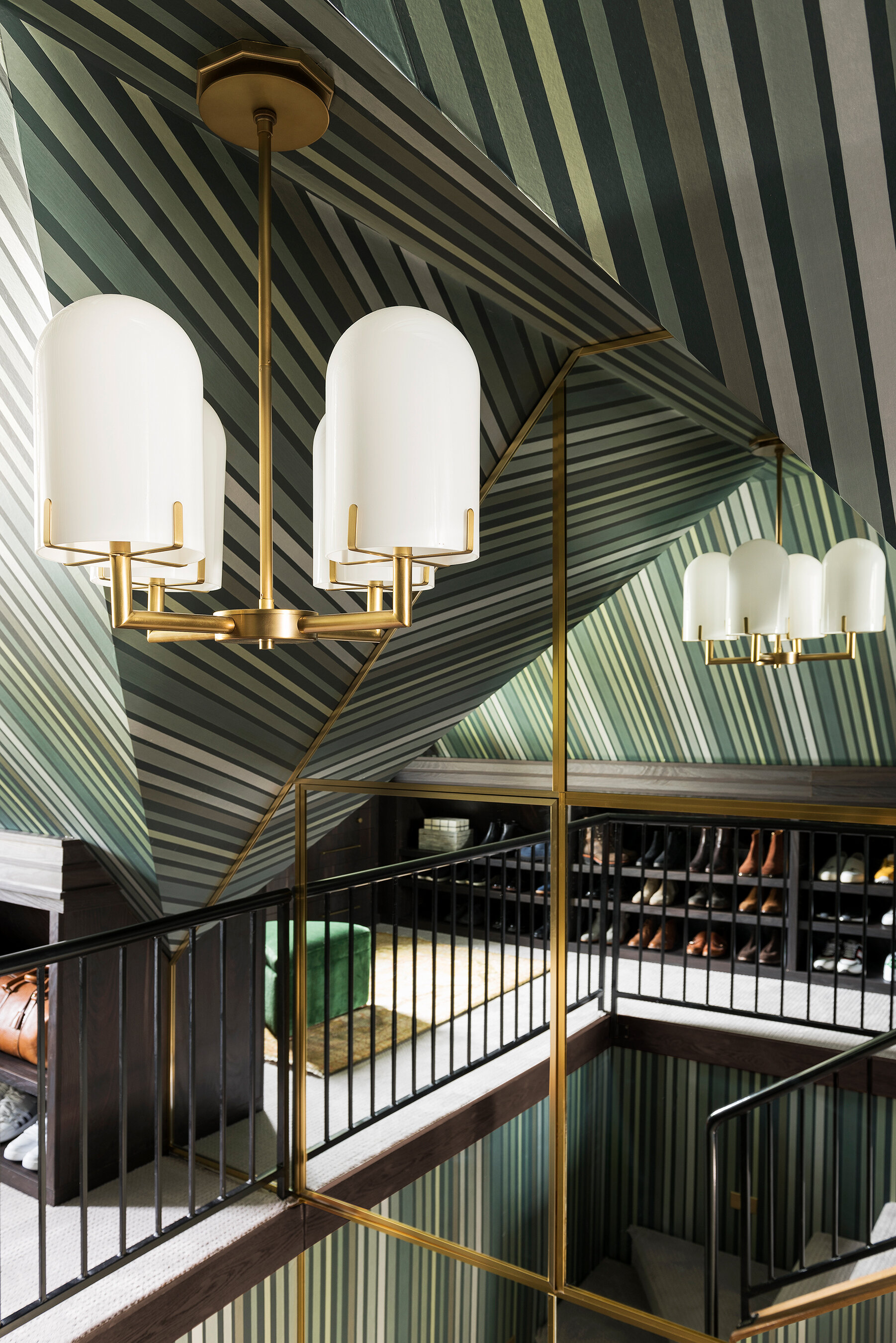Dear Alice | Past Cool Unique Spaces
/In this week’s podcast, we’re reminiscing about past spaces we’re still swooning over! When designing spaces that are 10,000-44,000 square feet, that leaves us a lot of room to have fun and design some really wild spaces. This week’s episode can be found on Apple Podcast, Spotify, or Google Podcast.
A landscape architect for our Garden Cottage project suggested building a thunder shack for the apple orchard so they wouldn’t get caught up in the rain which connected to the cottage and a little patio with a fireplace. Truly so perfect for showers, parties and as a guest house. It was another really romantic concept. There’s so many swings on their apple trees- does it get dreamier than that?
Another home we’re infatuated with is for the sweetest Sikh family. They make a lot of incredible Indian food so we made an aromatic kitchen off of their show kitchen which was very romantic to create. There were lots of space to store food and we to make sure that their countertops wouldn’t get stained by turmeric or any other colorful spices. Their dining room was to fit 20 people because they do host a lot of guests and put together incredible parties. They had a stunning prayer room with no furniture room so everyone could sit on the floor on the same level with a stunning stained glass window overlooking their garden. They also are designing in a special shoe storage by the foyer behind finished doors so all their guests can take their shoes off- not to protect the floors but to welcome their guests to their home and show that there’s intention and space for all of them.
In Dallas we have a remodel that previously had a bigger formal dining room and a smaller kitchen but we knew we were going to open up the kitchen to make it larger and so we made a really charming keeping room that had a beautiful rounded window with a big tree outside. It’s a wonderful area for mom to hop on her laptop and do some work or have breakfast in peace while being baked in some sun. Sign up for our newsletter if you want to see the floor plan!
There was a Hobbit house that connected their theater room with a tunnel. The tunnel is covered in sticks and all kins of fun natural elements and it ended at a big round door like in the Hobbit. The exterior door connects you to the backyard and there are 5 in-ground different sized trampolines. It was on four acres so there was enough room to play and get creative. Home overall is grand but those spaces made the feel of the home really joyous.
Glam rooms are getting more popular! They can be in a bathroom or in closets which can be as big as kitchens. They can have room for hair and make up artists and room for more if they want their kids in there or a film crew. Of course there’s lots of drawers and shelves for makeup and they’re all decked out with natural and artificial light. It’s quite lovely to have a beautiful dedicated space to the ritual of getting ready.
We had a client ask for a tatami room which is a traditional ritual room for relaxation and way of life. H lived in Japan and wanted to incorporate that into his home. He was a successful businessman with investors from Japan and all other parts of the world so it was a nice way to welcome and meet with his guests.
Basketball courts are getting more common for homes with 10,000+ sq ft. It doesn’t have to be a full court but no matter what, they are so fun! Clients can get tactem panels to help with acoustics and can stencil fun things onto the floor to make it the court of their dreams.
Not all closets are created equally! Tan France’s closet was such a dream. His home is a smaller older home filled with big designs. We renovated his attic into a beautiful closet with tons of vaults and steep pitches. Striped wallpaper followed the pitches, there was a huge mirrored wall and beautiful staircase leading into it. We’re building out a crazy closet for an influencer- a “His and Her’s” two story closet. He’s a sneaker head and she’s very glamorous so they need all the space they can get. For a different influencer, we used the closet for him and pushed out a wall for her and used an office with bay windows for her closet. We use our closets everyday so might as well dream big!
We designed a game room with stunning purple velvet walls for an NBA player. Game rooms are very common among professional players for their off time so we want them to be really relaxing but super fun spaces. Our client specifically wanted it to feel exotic so it was very regal with the velvet and there are fiberglass panels so there won't be any sound coming out from that room.
Commercial work is fun because they’re looking to be very eye catching within a first impression. In Stix, we had artwork blown up along an entire wall- it was really striking and beautiful. We’ve done an ad agency, software company, chocolate shop, cabinet shop, recording studio, and excitingly, we’re working on our own building! It's 20,000 sq ft on the main level and it’s got an upstairs level so people can shop and we can have all our employees there. We’re so excited to design it and share more as it comes together!
You can make any space memorable by being authentic to who you are- just remember to have fun while bringing it together. Any questions or podcast ideas? Email us at dearalice@alicelanehome.com



