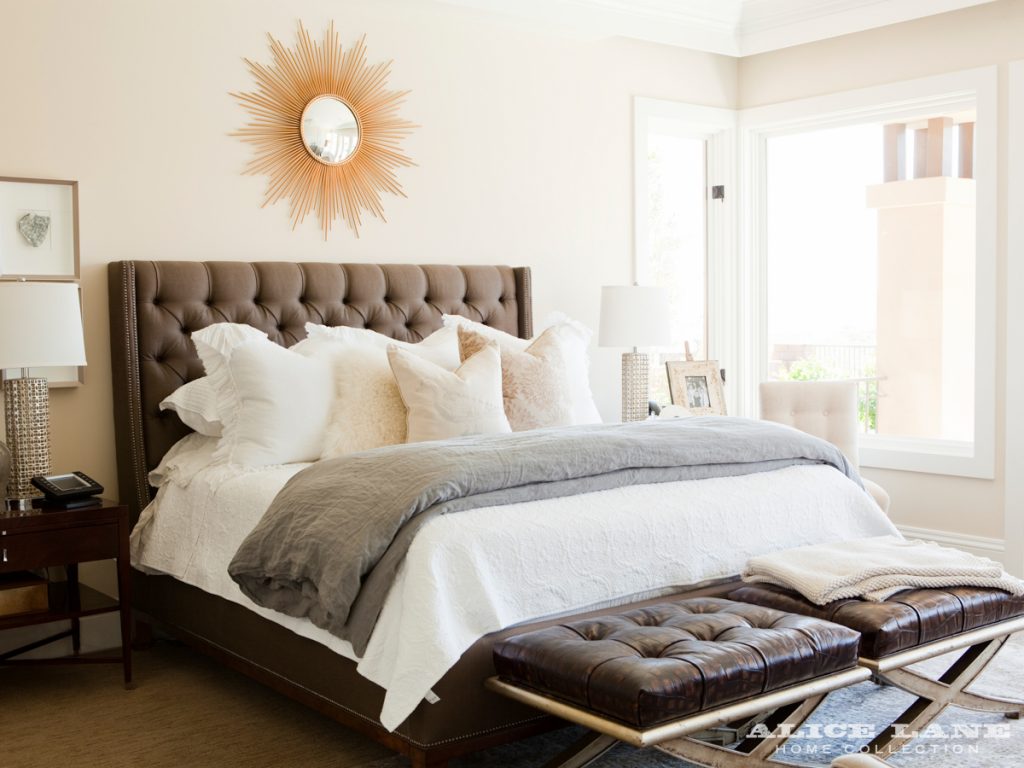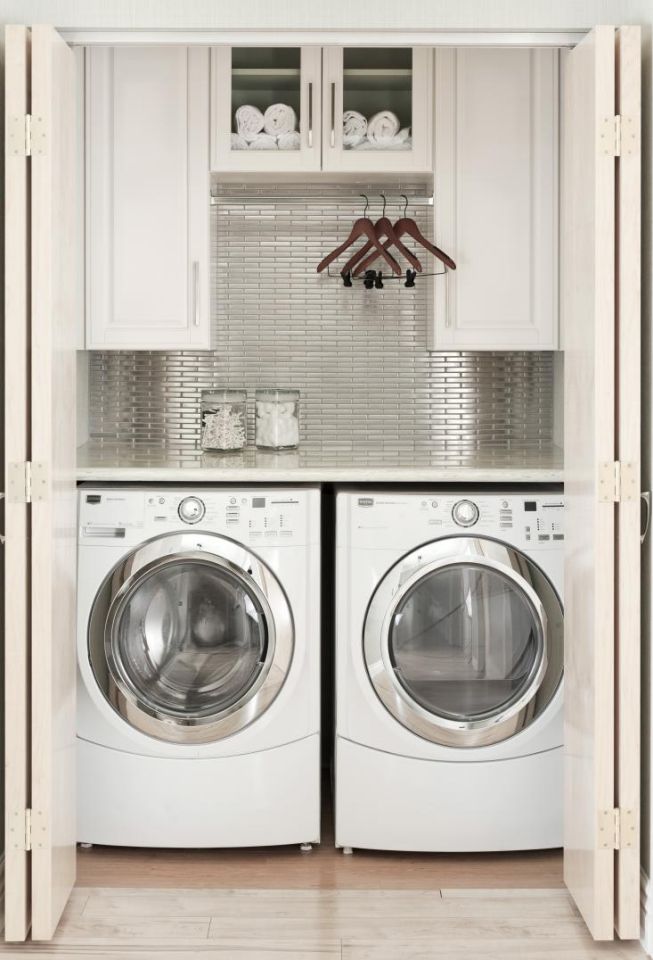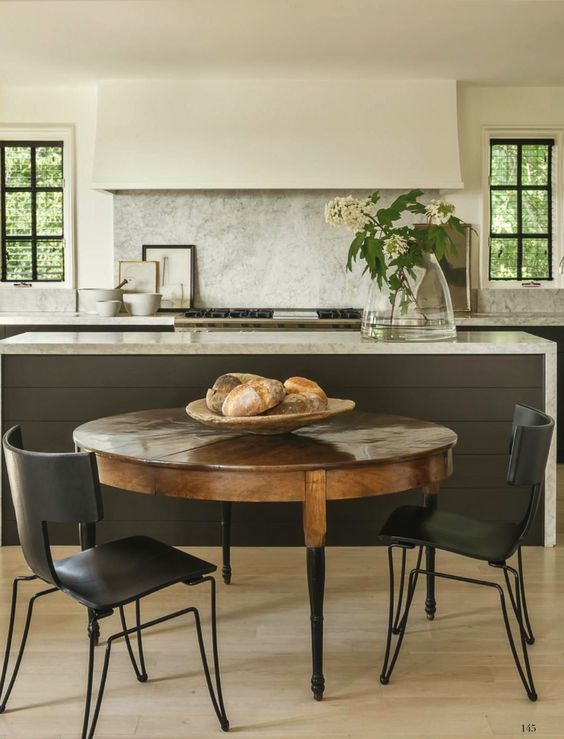Say hello to stylish, opinionated and cozy.
We believe that great design is functional, fits the way you live, and is a reflection of you. When we set to work on Emily Jackson’s family room, we wanted to accomplish just that. We spent months designing a space that matched her fashionable flair with comfort, function and ease.
To begin the process, we sat down with Emily to discuss her vision. We weren’t surprised when she gave us her simple criteria for the space: comfortable, chic and kid-friendly. Although Emily is a fashion blogger and devotes a good portion of her time surrounded by the dernier cri, her dream was to create a family room with usable space—space for games, toys and fun. A gathering space for her entire family.

We approached the room with both her kids and key fashion-forward pieces in mind. Other than over-scaled built-ins, the space was a blank canvas. We thought of the built-ins as light blue denim and asked ourselves: What might Emily pair with light denim jeans?
Maybe an acid wash jacket and vintage purse?
Easy enough.
We searched for a rug with an acid wash feel to it. When designing, we always start from the ground up so it was important for us to find a rug that stayed true to Emily’s contemporary taste. We splurged on a hand-knotted, soft-like-silk, 10-by-14 foot stunner that wasn't too young, too trendy or too obvious. It was perfect.
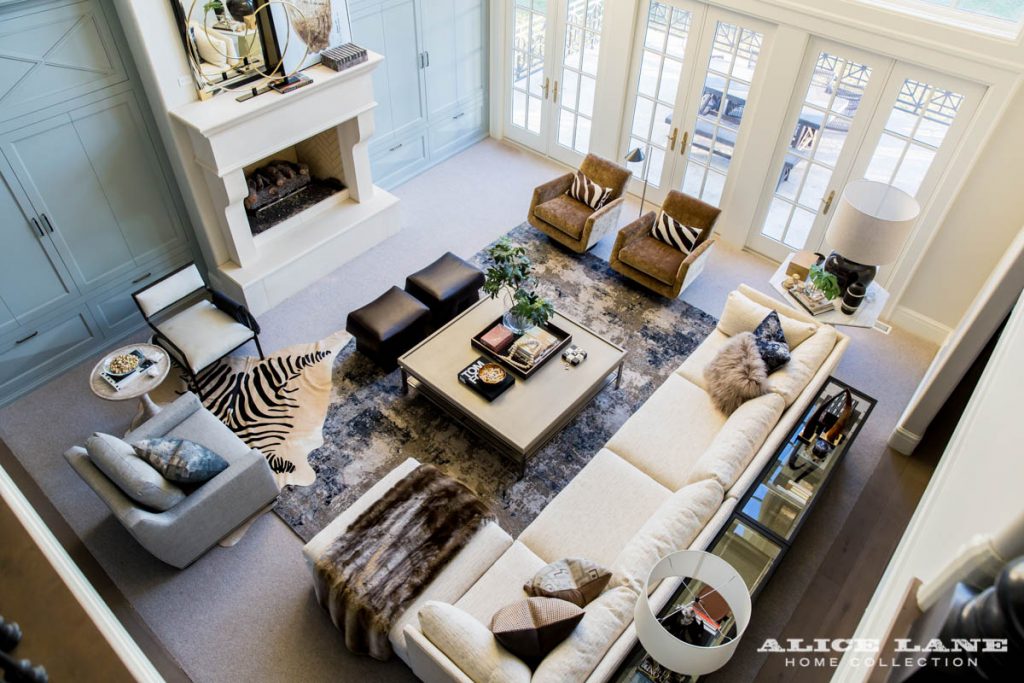
From there, we lent our time to upholstery. We wanted to find fabrics with a vintage flair that paired well with the color of the rug. We found our happy place in '70s-inspired hues, including brown sugar swivel chairs—the supernovas of the space—and a biscuit-colored sofa.

Due to the space’s large footprint, we knew we had to scale the sofa perfectly for it not to look like dollhouse furniture. We pushed together two sectional halves to create a super sofa—more than 13 feet of paradise. It’s deep and designed with enough room for her entire family to curl up on.
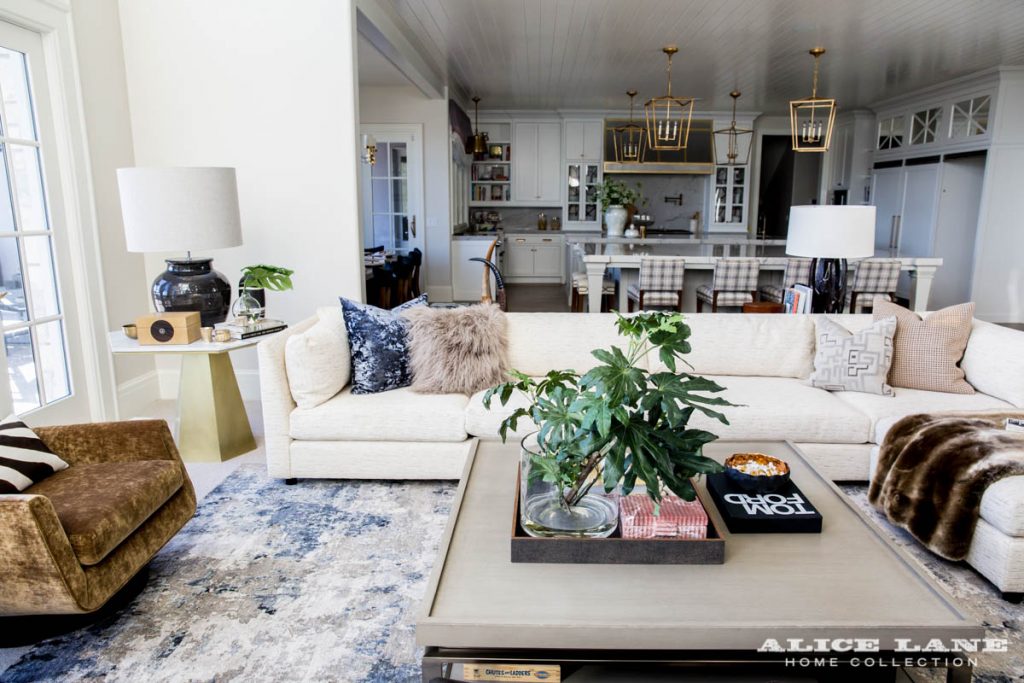
The volume of Emily’s family room is double story, meaning we needed to tone down the grandeur and let every piece hang out at a lower altitude. We kept all the furniture at a lower height—the sofa, ottomans, side table, consoles and cocktail table—so one piece isn’t more proud than the other. Our takeaway? You don’t need to do tall, grand things in tall, grand spaces in order to create a wow moment.

Once we had the groundwork laid with the right furniture, we began layering—what fashion is all about. It’s no different for a room.

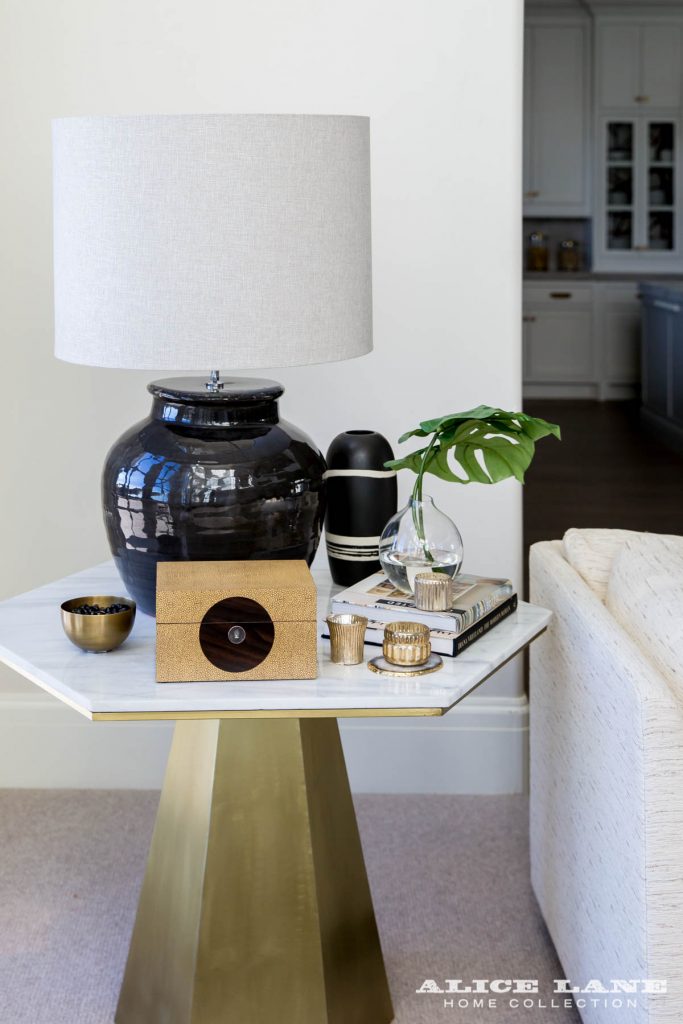
We topped Emily’s side tables with fashionable accessories and earthy-toned lamps; filled her consoles with books on fashion and hidden storage for kid’s books and toys; mixed up the sofa and chairs with a different texture and pattern on every pillow; adorned her mantel with fun artwork, brass rings and a massive faux horn mirror that took three men and plenty of elbow grease to install. We made everything count.



We love taking someone’s needs and transforming them into a beautiful space with layers of practicality. The ultimate goal was to create a family room that accommodated Emily’s entire family and still felt leisurely, off-duty chic. What’s your favorite aspect of the space?

Design Principal Jessica Bennett and Emily Jackson

Kristina Kellett, Emily Jackson, Jessica Bennett
Shop Emily's family room here and hop on over to read Emily's take on the space here.
We’ll be delving into the details of Emily’s family room over the next few weeks! See you back here next week!



