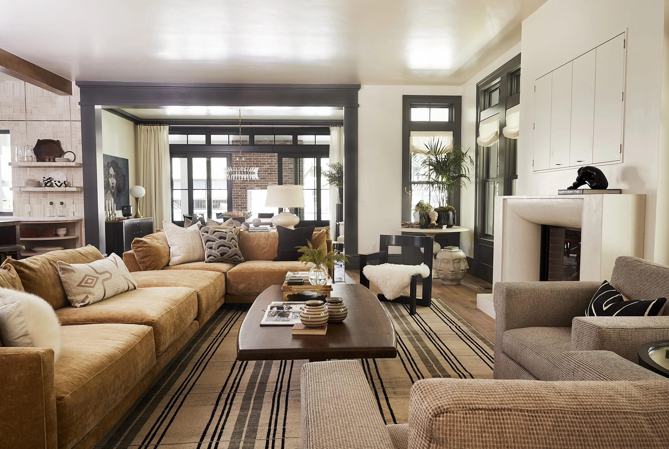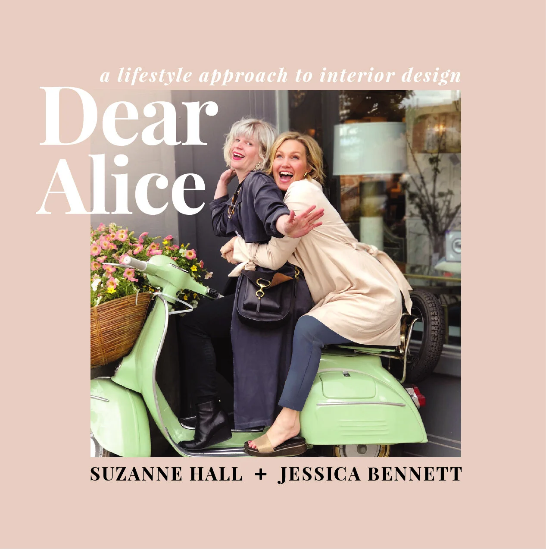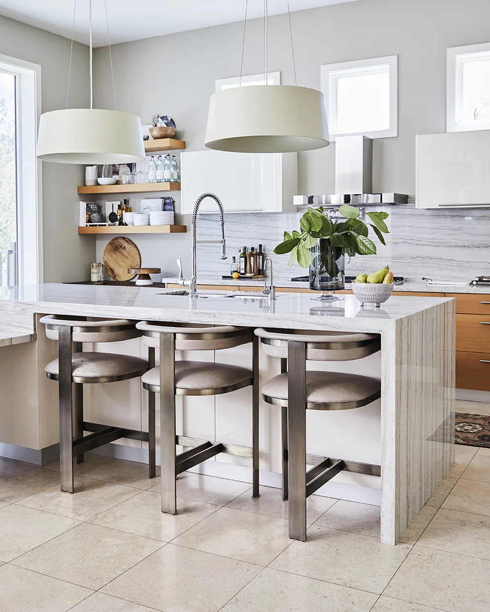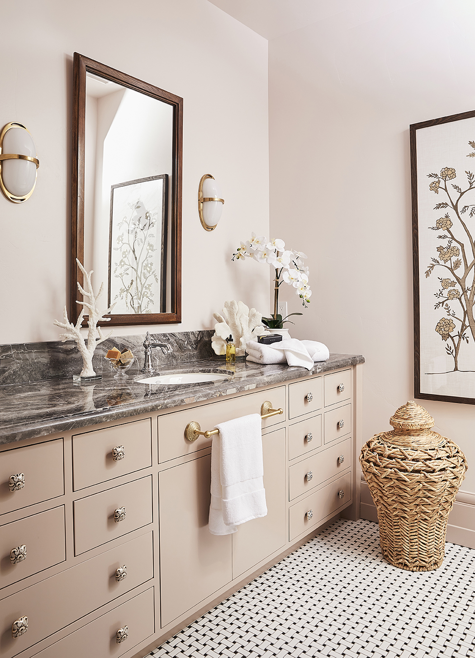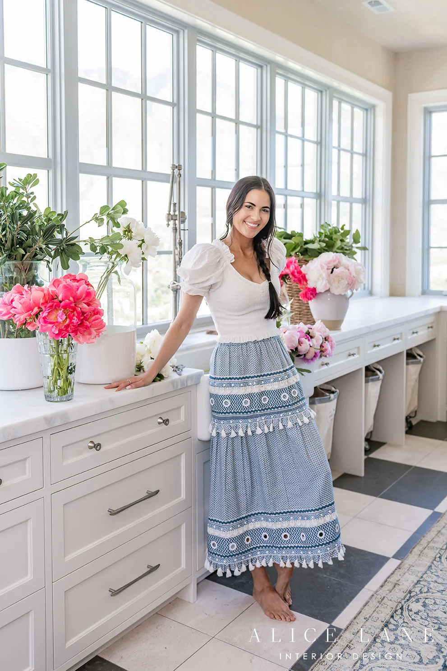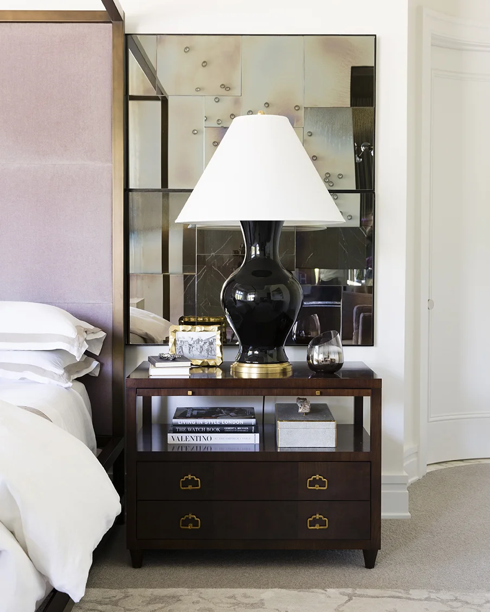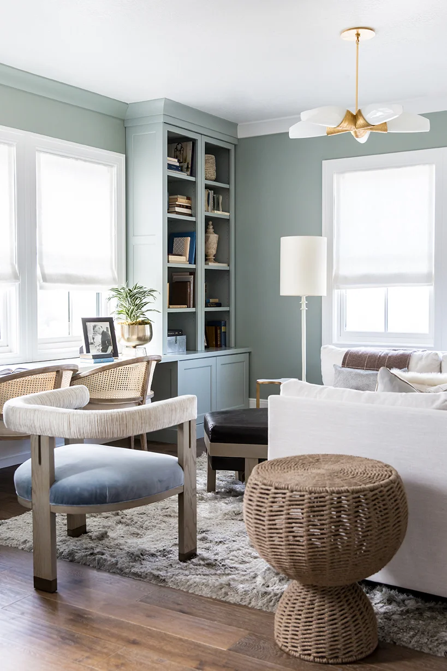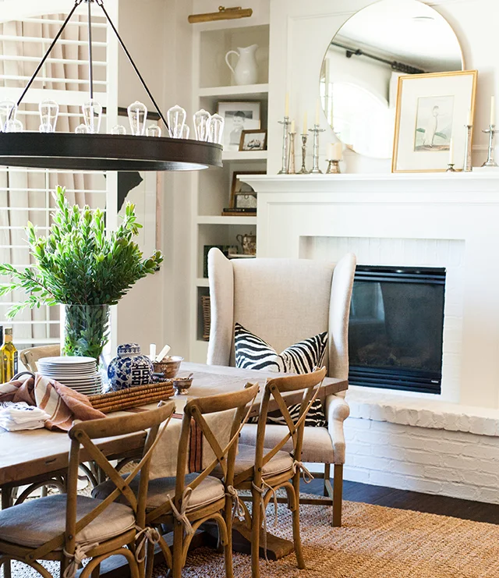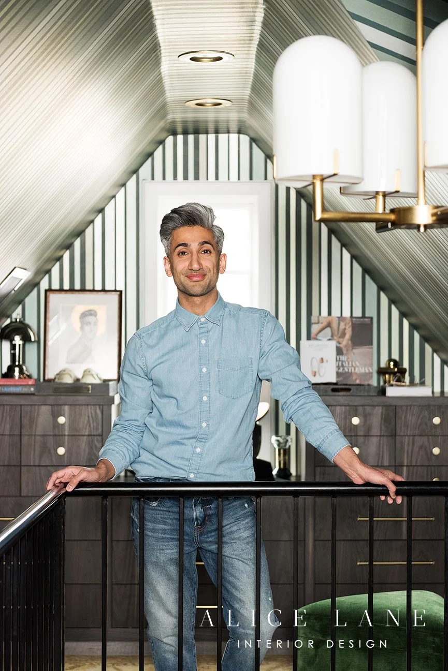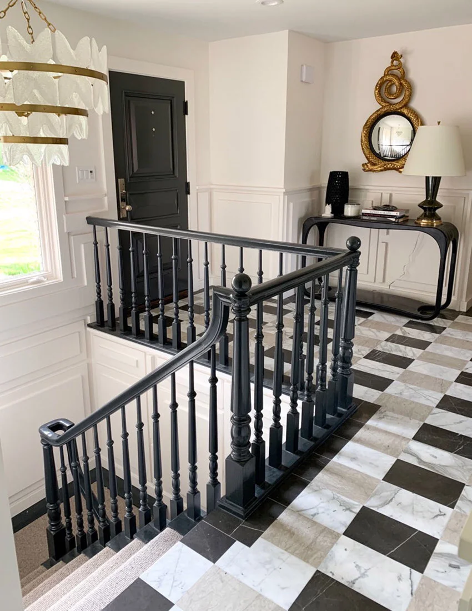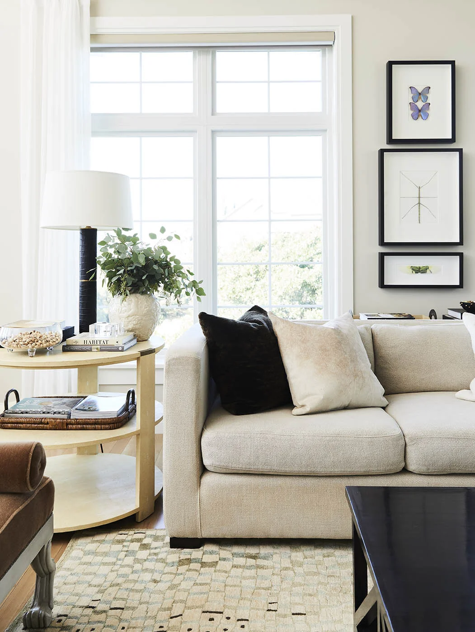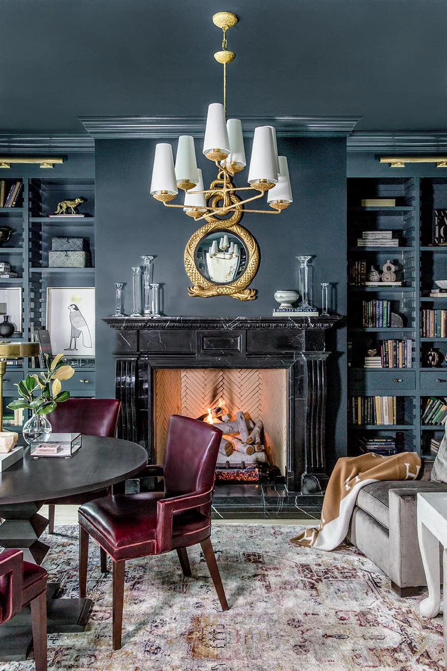Dear Alice | Common Design Mistakes to Avoid
/There are so many little things that you may think will go unnoticed but really can cheapen the feel of your spaces. In our recent episode of Dear Alice, we talk through dated trends that are possibly already built into your home! At the end of the day, we all want a timeless home filled with beautiful items of quality that’ll last a lifetime.
Read More
